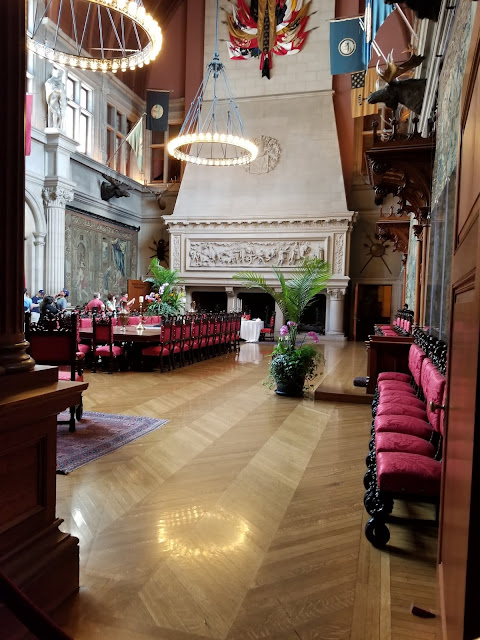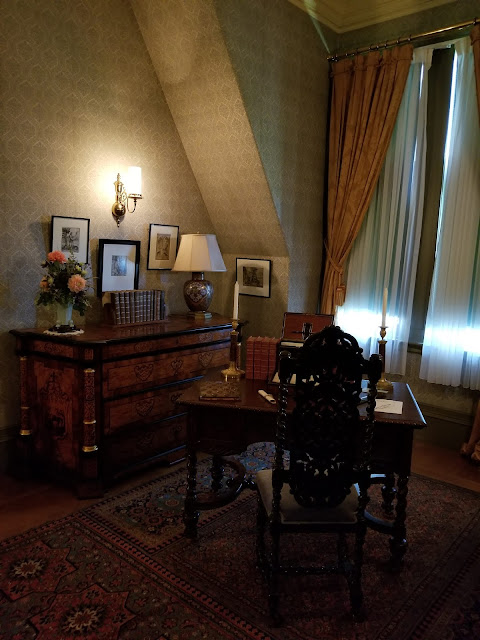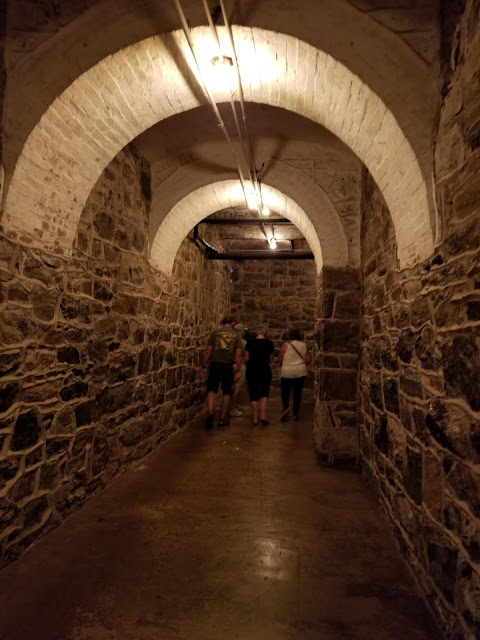June 12, 2019 - June 13, 2019
We continued north from Tallulah Fall SP to Asheville in western North Carolina. The countryside was very similar to northwest Georgia and since we were up in elevation it was, to our relief, much cooler.
So I'm going to admit that I've gone overboard with the pictures but it would be hard to present a 250 room chateau in only a few pictures. Biltmore is the largest personal residence in the U.S. Although the family no longer lives here, they are still very much involved with the estate and continue to find new business opportunities to keep the tourists coming.
It was built by George Vanderbildt, a grandson of the Cornelius Vanderbildt. Here are a few statistics to mull over.
- Built: 1889 - 1895 (6 years to complete)
- Architect: Richard Morris Hunt (he designed many homes and buildings among which was the pedestal for the Statue of Liberty)
- Landscaper: Frederick Law Olmstead (pre-eminent landscape designer - he also designed Central Park in New York City)
- George Vanderbildt thought so highly of these Hunt and Olmstead he had their portraits painted an hung the paintings in Biltmore.
- Floor space: 4 acres
- Bedrooms: 35
- Bathrooms: 45
- Fireplaces: 65
If you are ever near Asheville, North Carolina - Biltmore is a MUST SEE!!!
 |
| The front of Biltmore. |
 |
| Panoramic view from the rear of the house. |
What can I say about Biltmore? It's fabulous!
Over the top rooms:
 |
| Winter Garden Room (some might call it a sun room) |
 |
| Banquet Hall |
 |
| Salon |
 |
| Music Room (I think?) |
 |
| Gallery |
 |
| 2nd floor living hall |
 |
| Billiard Room |
 |
| Mr. Vanderbildt's bedroom |
 |
| Oak Sitting Room |
 |
| Mrs. Vanderbildt's bedroom |
 |
| 3rd Floor Living Hall |
 |
| Guest Bedroom |
 |
| Guest Bedroom |
 |
| Bowling Alley |
 |
| Indoor Pool with diving platform (70,000 gallons heated by steam) |
 |
| Exercise Room |
 |
| Former Stables - now used for restaurant purposes. |
Fabulous furniture and collections
 |
| Banquet Room Chairs |
 |
| Tea service on incredible table. Check out the lamp and the details on the fireplace! |
 |
| Beautiful furniture in a guest bedroom |
 |
| George Vanderbildt collected engravings on a grand scale. |
 |
| Upstairs hallway with more engravings |
 |
| Another hallway with engravings. |
 |
| The furniture alone is worth the visit. |
Incredible architectural detail:
 |
| 3 fireplaces at the end of the banquet hall. The table you see would have been used for more intimate dinners. |
 |
Details on the opposite end of the banquet hall including the pipes of the organ.
Check out the lighting fixture and the ceiling. |
 |
| Ceiling detail |
 |
| Details on a column and window |
 |
| Ceiling, railing and fireplace details in Mr. Vanderbildt's library. |
 |
| Lighting detail (and more engravings) |
 |
| Looking down the main stairway from the 3rd floor |
 |
| Railing detail |
 |
| Archway detail |
 |
| Hallway in the basement |
Interesting details about the lives of the servants:
 |
| Kitchen. Everything is original to the house. |
 |
| Roasting oven. |
 |
| Electric dumb waiter. They also had a manual dumb waiter. |
 |
| Servants dining room |
 |
| Pantry |
 |
| Additional pantry |
 |
| Part of the laundry room. |
 |
| Servants bedroom |
Incredible Gardens and Greenhouses - especially orchids!
 |
| Part of the outside gardens |
 |
| Greenhouse |
\
 |
| Orchids and more orchids |























































No comments:
Post a Comment